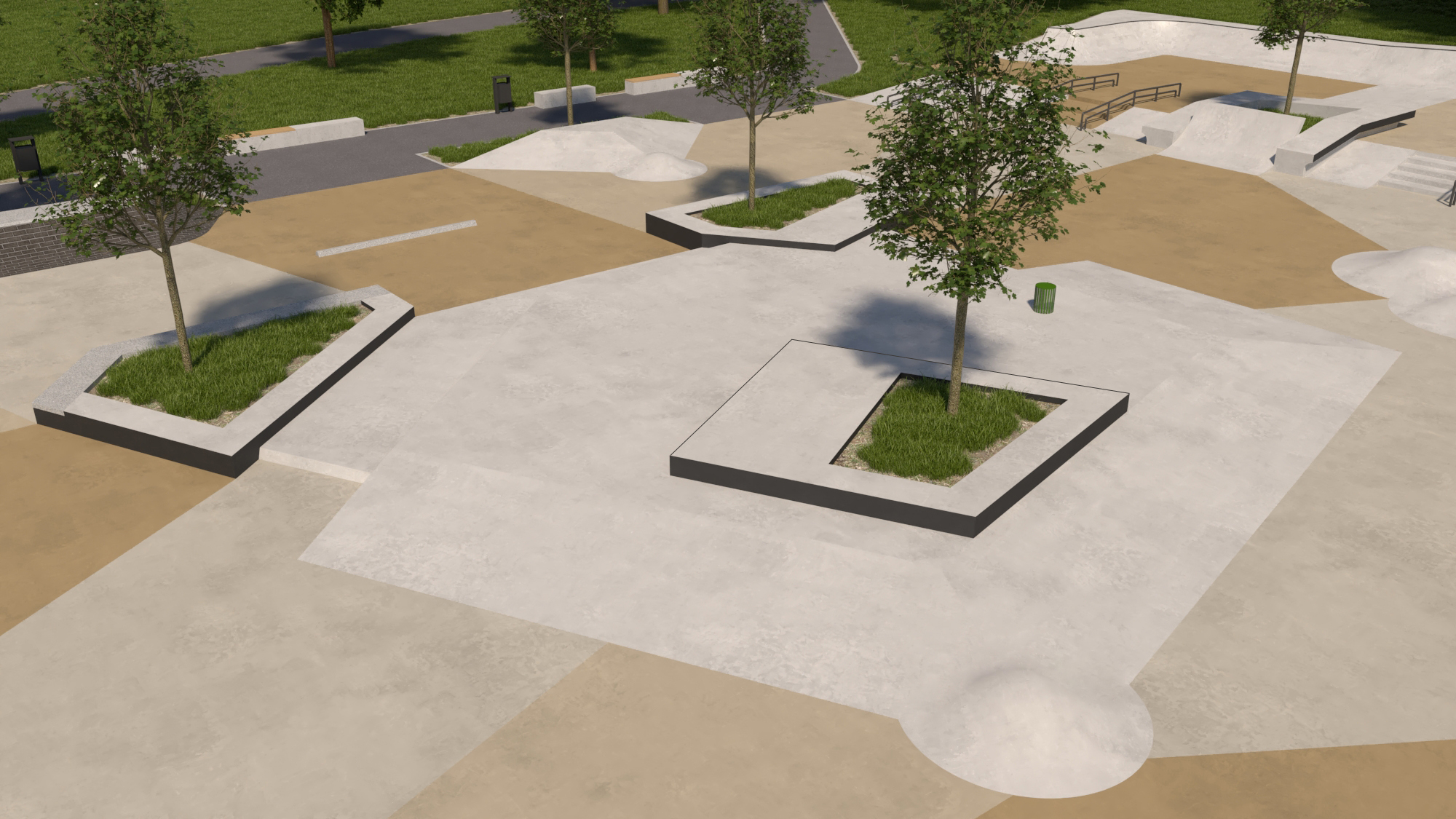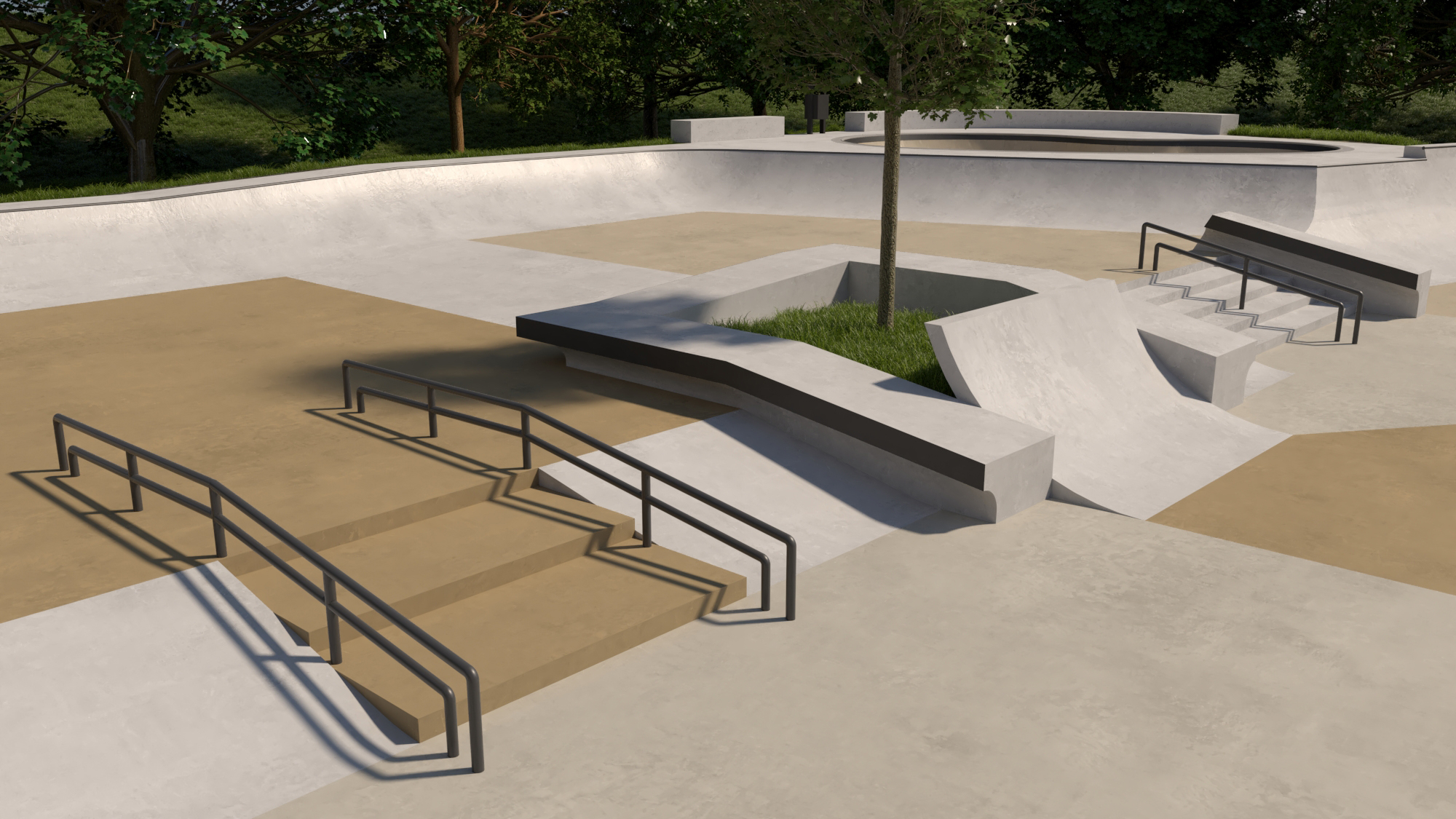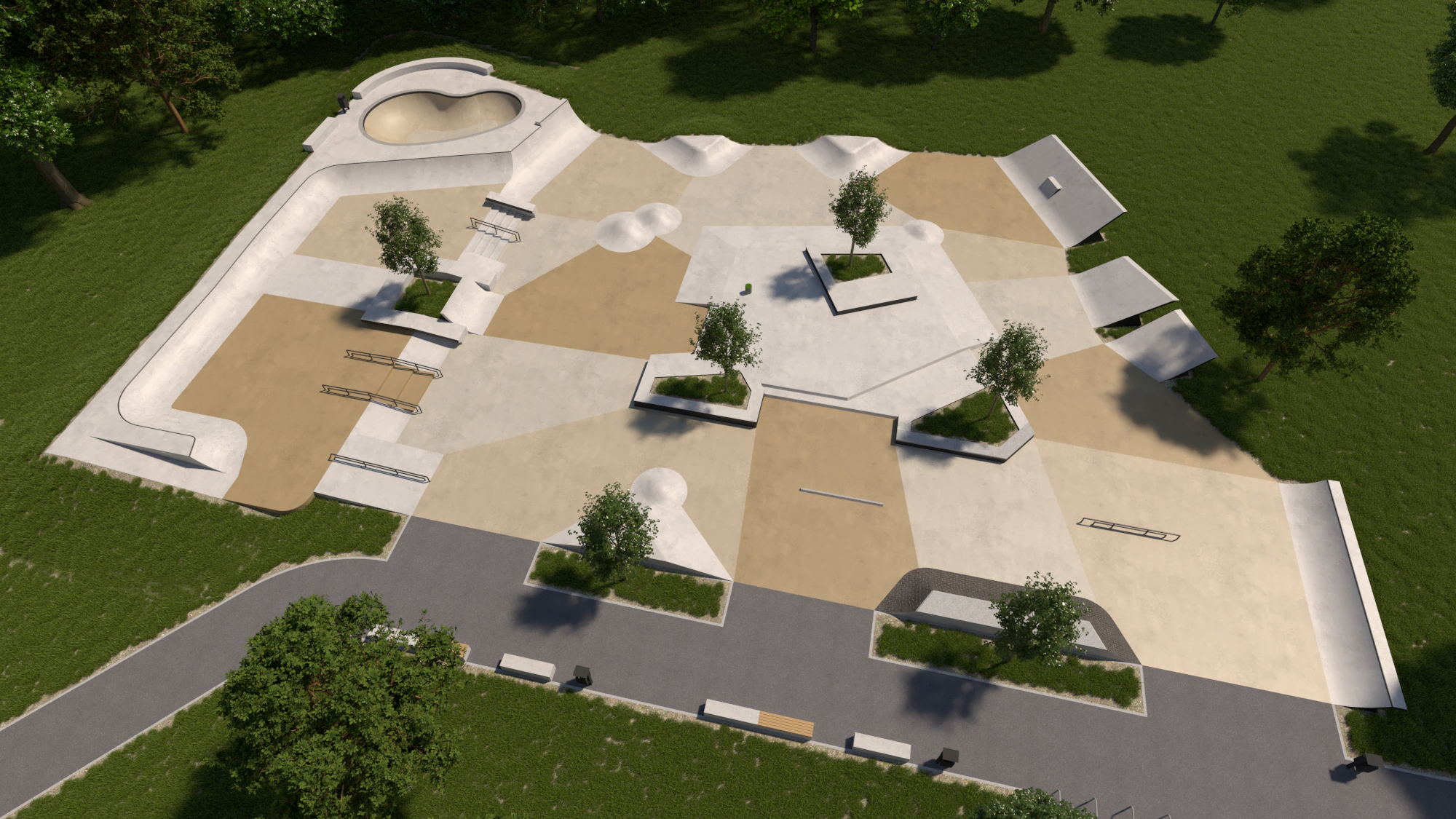Nuremberg
Skatepark Bauernfeind
How about a new take on skate plazas? For the design of the Bauernfeind Skatepark in the town of Nuremberg, we set out to disrupt the geometric and rather linear arrangement of a street plaza (skatepark) concept for a multi-directional approach. In this ‘multi-line street plaza concept’, several carefully appointed flow elements allow for rapid and lane-crossing changes in riding direction. These elements are enhanced by fine-tuned street elements with a directional alignment. This results in new variations of creative lines that, in turn, unlock previously impossible trick combinations. The resulting synergies offer users an infinite potential for creative pathways through the park and new, challenging trick options, even after years of prolonged use. It is this very quality of the park that meets the goal of creating a long-term and sustainable skate facility.
The design was created in close communications with a local participatory group comprised of different user types. The concept is also barrier-free. It also represents a refurbishing and expansion of an existing skateboard space. Alongside the primary request for a large street plaza, the users also explicitly requested a bowl. The latter was designed in a beginner-friendly format in a kidney bowl shape, also to allow street skaters an entry point into developing transition skating skills. The street elements’ characteristic geometric shapes are mirrored by the color pattern in earth tones that integrates the skatepark into the surroundings, enhanced by well-positioned trees.



